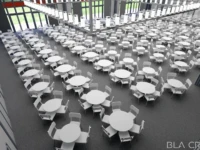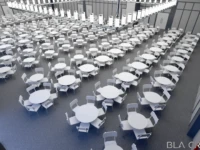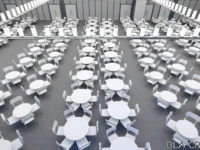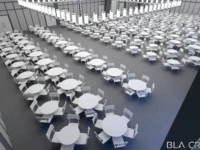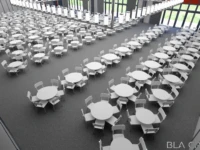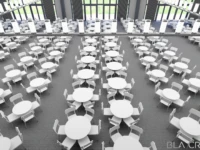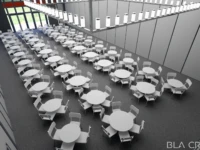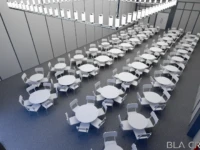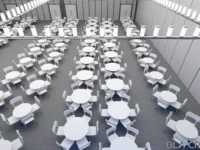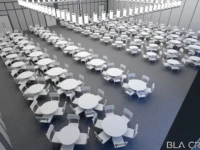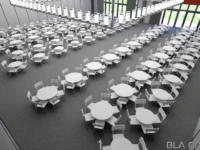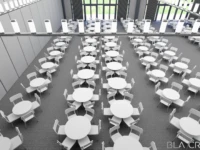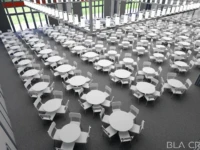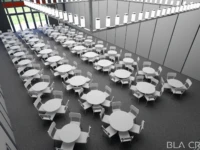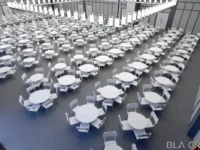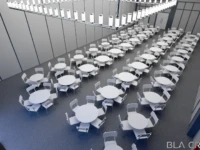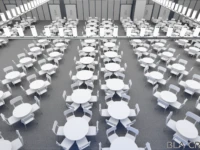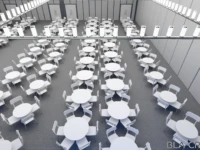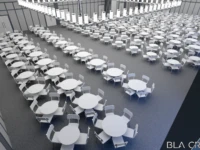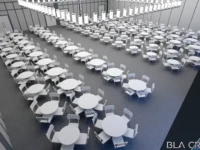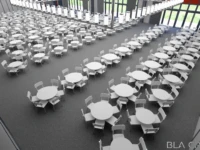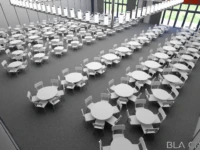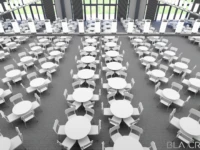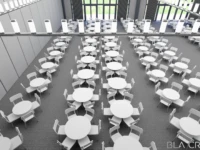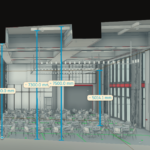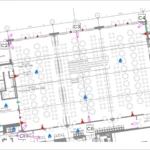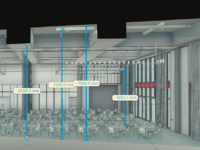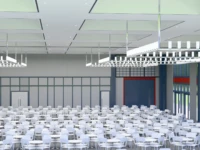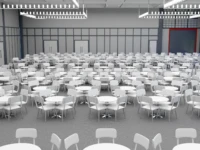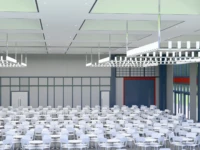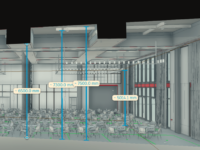General Notes
- 6 camera positions. They are labelled C1 to C6 starting in South West corner going clockwise.
- The glass doors are on the North wall, service corridor is behind South wall.
- Seating plan taken from reference information
- Cameras C1, C2, C4, C5, C6 at 6.0m (0.5m below ceiling)
- C3 is at 6.3m to mount on North wall window frame
- CCTV Camera field of view shown at 90°
- Camera rotation and tilt set arbitrarily. Tilt set generally to just clip the top of the opposite doors
There are two sets of images: with the divider wall folded back and with the divider wall extended.
For divider wall extended images one row of tables has been removed.
General views and comparison to reference information is below the CCTV images.
CCTV Camera views 1 – (Divider wall folded back)
CCTV Camera views 2 – (Divider wall extended)
CCTV Camera views 3 – (Divider wall comparison)
Reference information
- Floor plan – F2-TBR-BB-LG-001.REV6.pdf
- Rendered image showing heights of ceiling, and chandelier – BB-lights.png
Comparison of reference and model
General views
Panorama view
Eye level from the centre of the room and each edge
Interactive 360 degree panorama – Click to Spin
Interactive view
- Switch between all 6 cameras.
- Each camera independently adjustable in real time for tilt, rotation, height and field of view.
- Open and close the divider wall.
- Switch to FPS view and move around the room at ground level.
Note – It’s a large download, be patient. Not recommended for mobile.
